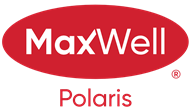Courtesy Of Doug Smilski Of Royal LePage Noralta Real Estate
About 1481 Welbourn Drive Nw
Are you ready to relocate to a spacious bungalow? This home boasts over 2,000 sq ft on the main floor, providing ample space for everyone. The curb appeal is undeniable with this property's beautiful landscaping! The Main Floor has two bedrooms, while downstairs features three generously sized bedrooms, ensuring everyone has their own space. The kitchen is designed for effortless entertaining, offering plenty of counter space and storage. The adjacent family room, connected by a double-sided gas fireplace, is sure to be the heart of the home. Enjoy the west-facing deck for outdoor entertaining opportunities. The finished basement adds more living space, with additional bedrooms, another family room, a bathroom, and abundant storage. Situated at the tranquil bottom of Wedgewood, this location offers walking trails and a playground, yet remains conveniently close to shopping and major roadways such as Anthony Henday Drive and Lessard Road. Wedgewood is a community you will be proud to call home!
Features of 1481 Welbourn Drive Nw
| MLS® # | E4385792 |
|---|---|
| Price | $699,000 |
| Bedrooms | 4 |
| Bathrooms | 3.00 |
| Full Baths | 3 |
| Square Footage | 2,108 |
| Acres | 0.16 |
| Year Built | 1996 |
| Type | Single Family |
| Sub-Type | Residential Detached Single Family |
| Style | Bungalow |
Community Information
| Address | 1481 Welbourn Drive Nw |
|---|---|
| Area | Edmonton |
| Subdivision | Wedgewood Heights |
| City | Edmonton |
| County | ALBERTA |
| Province | AB |
| Postal Code | T6M 2M1 |
Amenities
| Amenities | Air Conditioner, Deck, Detectors Smoke, No Smoking Home, Ceiling 9 ft., Closet Organizers, Exterior Walls- 2x6', Programmable Thermostat, Vinyl Windows |
|---|---|
| Features | Air Conditioner, Deck, Detectors Smoke, No Smoking Home, Ceiling 9 ft., Closet Organizers, Exterior Walls- 2x6', Programmable Thermostat, Vinyl Windows |
| Parking Spaces | 4 |
| Parking | Double Garage Attached, Insulated |
| # of Garages | 2 |
| Is Waterfront | No |
| Has Pool | No |
Interior
| Interior | Carpet, Ceramic Tile, Hardwood |
|---|---|
| Interior Features | Dishwasher-Built-In, Dryer, Microwave Hood Cover, Refrigerator, Stove-Electric, Washer, Window Coverings, Vacuum System Attachments, Vacuum Systems, Garage Control, Garage Opener |
| Heating | Forced Air-2 |
| Fireplace | Yes |
| Fireplaces | Gas, Double Sided, Tile Surround |
| # of Stories | 2 |
| Has Basement | Yes |
| Basement | Full, Fully Finished |
Exterior
| Exterior | Stucco |
|---|---|
| Exterior Features | Fenced, No Back Lane, Park/Reserve, Playground Nearby, Schools, Shopping Nearby, Low Maintenance Landscape |
| Construction | Wood Frame |
School Information
| Elementary | M Kostek/Good Sheppard |
|---|---|
| Middle | S Bruce Smith/H E Beriault |
| High | Jasper Place/Oscar Romero |
Additional Information
| Date Listed | May 6th, 2024 |
|---|---|
| Foreclosure | No |
| RE / Bank Owned | No |
| HOA Fees | 350.00 |
| HOA Fees Freq. | Annually |
Listing Details
| Office | Courtesy Of Doug Smilski Of Royal LePage Noralta Real Estate |
|---|

