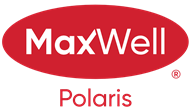Courtesy Of Trevor Dunn and Richard Glover Of MaxWell Polaris
About # 1402 9707 105 Street Nw Nw
Airbnb / VRBO ready. Welcome to an inspired space featuring design elements not found in any other property in our city. Fully furnished. From the shear grandeur of the space itself (3300 sq ft measured), to the custom mill-work, stone work, lighting and fixtures, it is truly one of a kind. Timeless design features and artisan elements create a home that is truly awesome. Features include peaked 22' ceilings in most rooms. All custom built woodwork (doors, kitchen, trims, library shelving and detail). Large office space could be converted to a 3rd bedroom. Other features include home theater, 3 fireplaces, audio wiring and 2 huge balconies. If you love the cold stark plain white walls in the newer buildings you can pay twice as much for anything this size without the grandeur. This is a must see in our town.
Features of # 1402 9707 105 Street Nw Nw
| MLS® # | E4376240 |
|---|---|
| Price | $999,000 |
| Bedrooms | 2 |
| Bathrooms | 3.00 |
| Full Baths | 2 |
| Half Baths | 1 |
| Square Footage | 2,325 |
| Acres | 0.00 |
| Year Built | 2004 |
| Type | Condo / Townhouse |
| Sub-Type | Apartment High Rise |
| Style | Penthouse |
Community Information
| Address | # 1402 9707 105 Street Nw Nw |
|---|---|
| Area | Edmonton |
| Subdivision | Downtown_EDMO |
| City | Edmonton |
| County | ALBERTA |
| Province | AB |
| Postal Code | T5K 2Y4 |
Amenities
| Amenities | Air Conditioner, Laundry-In-Suite, No Animal Home, No Smoking Home, Vaulted Ceiling, See Remarks, Closet Organizers, Exercise Room, Parking-Visitor, Storage-In-Suite |
|---|---|
| Features | Air Conditioner, Laundry-In-Suite, No Animal Home, No Smoking Home, Vaulted Ceiling, See Remarks, Closet Organizers, Exercise Room, Parking-Visitor, Storage-In-Suite |
| Parking Spaces | 2 |
| Parking | Double Indoor, Heated, Underground |
| Is Waterfront | No |
| Has Pool | No |
Interior
| Interior | Carpet, Ceramic Tile |
|---|---|
| Interior Features | Dishwasher-Built-In, Dryer, Refrigerator, Stove-Electric, Washer, Window Coverings, Oven-Microwave, Vacuum System Attachments, Garburator, Hood Fan |
| Heating | Baseboard, Hot Water |
| Fireplace | Yes |
| Fireplaces | Electric, Stone Facing |
| # of Stories | 2 |
| Has Basement | No |
| Basement | No Basement, None |
Exterior
| Exterior | Stucco, Composition, Metal |
|---|---|
| Exterior Features | Golf Nearby, Landscaped, Schools, Shopping Nearby, Hillside, Paved Lane, River View, View Downtown |
| Construction | Concrete |
Additional Information
| Date Listed | March 8th, 2024 |
|---|---|
| Zoning | RA8 |
| Foreclosure | No |
| RE / Bank Owned | No |
| Condo Fee | $1,486 |
Listing Details
| Office | Courtesy Of Trevor Dunn and Richard Glover Of MaxWell Polaris |
|---|

