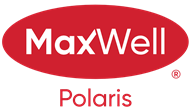Courtesy Of Lindsey Defosse Of Greater Property Group
About 20356 29 Avenue Nw
An absolute stunning home with many upgrades, this executive build by Kimberley Homes has you feeling like you're living straight out of a House Beautiful residence! Light and airy with the left side of the home built as an open to below, the catwalk staircase is complimented by large windows. The kitchen is made to be used featuring not only plenty of counter space, custom-built in cabinet storage and striking appliances, but also a glass wine display. The second floor has the main retreat to the rear of the home where the view of the ravine soaks in serenity. The adjoining ensuite is its own moment with 14' dual shower and freestanding soaker tub exuding hotel vibes. The second bedroom upstairs has its own walk-in closet and ensuite for privacy. The entertainment continues in the finished basement with bar or on the deck. The best kept secret of this home is located in a switch: the driveway is heated! So if you want a picturesque home, love to entertain and refuse to shovel snow, this home is for you!
Features of 20356 29 Avenue Nw
| MLS® # | E4367998 |
|---|---|
| Price | $1,189,000 |
| Bedrooms | 2 |
| Bathrooms | 4.00 |
| Full Baths | 3 |
| Half Baths | 1 |
| Square Footage | 2,441 |
| Acres | 0.22 |
| Year Built | 2019 |
| Type | Single Family |
| Sub-Type | Residential Detached Single Family |
| Style | 2 Storey |
Community Information
| Address | 20356 29 Avenue Nw |
|---|---|
| Area | Edmonton |
| Subdivision | Uplands The |
| City | Edmonton |
| County | ALBERTA |
| Province | AB |
| Postal Code | T6M 0W4 |
Amenities
| Amenities | Vacuum System-Roughed-In, HRV System, Air Conditioner, Bar, Ceiling 9 ft., Deck, Fire Pit, 9 ft. Basement Ceiling, Vaulted Ceiling, Vinyl Windows, See Remarks |
|---|---|
| Features | Vacuum System-Roughed-In, HRV System, Air Conditioner, Bar, Ceiling 9 ft., Deck, Fire Pit, 9 ft. Basement Ceiling, Vaulted Ceiling, Vinyl Windows, See Remarks |
| Parking Spaces | 6 |
| Parking | RV Parking, Triple Garage Attached |
| # of Garages | 3 |
| Is Waterfront | No |
| Has Pool | No |
Interior
| Interior | Carpet, Ceramic Tile, Hardwood |
|---|---|
| Interior Features | Oven-Microwave, Refrigerator, Stove-Countertop Electric, Washer, Window Coverings, Oven Built-In-Two, Garage heater, Air Conditioning-Central, Dishwasher-Built-In, Dryer, Hood Fan |
| Heating | Forced Air-1 |
| Fireplace | Yes |
| Fireplaces | Electric, Insert |
| # of Stories | 3 |
| Has Basement | Yes |
| Basement | Fully Finished, Full |
Exterior
| Exterior | Stone, Vinyl |
|---|---|
| Exterior Features | Airport Nearby, Backs Onto Park/Trees, Environmental Reserve, Fenced, Landscaped, Park/Reserve, Private Setting, Ravine View, Shopping Nearby |
| Construction | Wood Frame |
Additional Information
| Date Listed | December 17th, 2023 |
|---|---|
| Foreclosure | No |
| RE / Bank Owned | No |
Listing Details
| Office | Courtesy Of Lindsey Defosse Of Greater Property Group |
|---|

